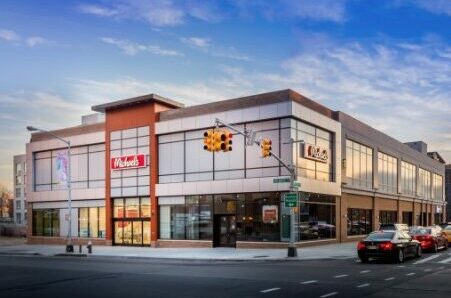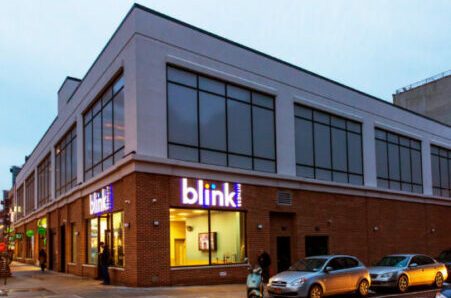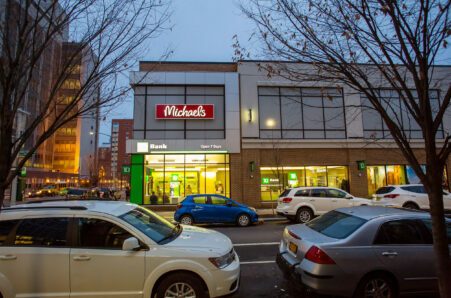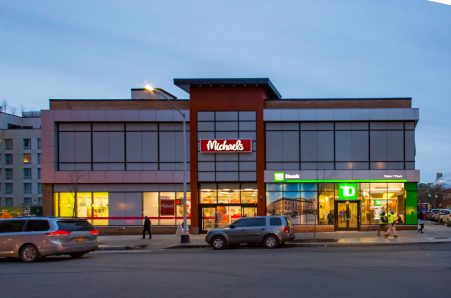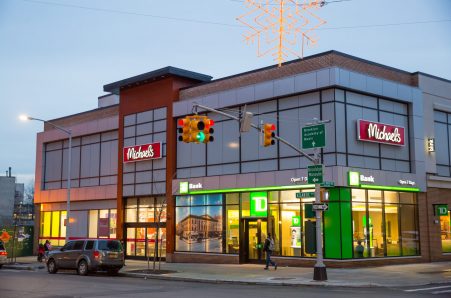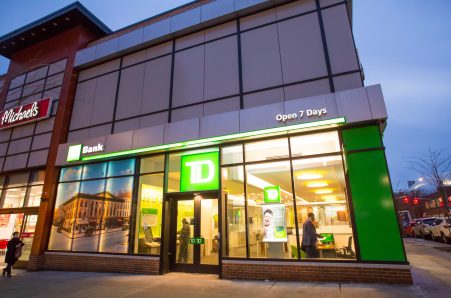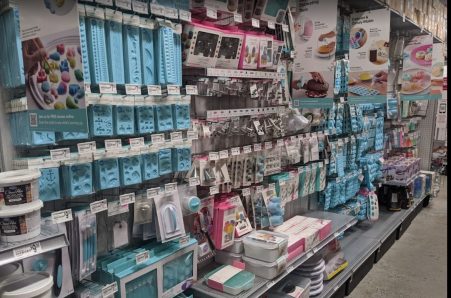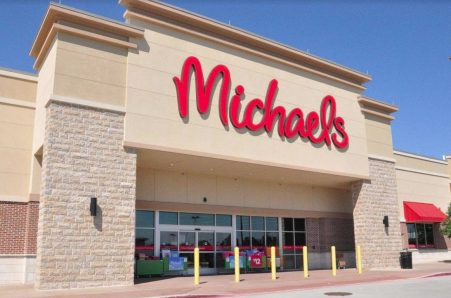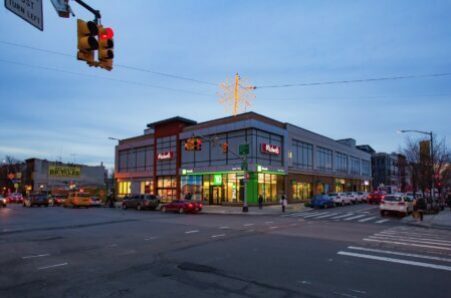Type: Commercial
Alteration Type: New Building
Architect: SBLM Architects
Use: Retail
CHALLENGE
Navigating the ground beneath a gas station is a notoriously sensitive process for any builder. Put the site at a prominent urban intersection, add four retail tenants with diverse specifications, and it’s time for an expert communicator to take the lead.
PROMONT APPROACH
With leases signed by TD Bank, Blink Fitness and Michael’s, our approach would impact three very different stakeholders. Embarking on this development with our friends at Renaissance Realty—masters of collaboration and communication—was our first big win. As our first order of business, we conducted multiple and varied soil tests to detect any fuel contamination that could challenge the construction. With the soil safety confirmed, it was time to build. The low cellar ceiling posed a particular problem for Blink Fitness. By rerouting the MEP, we significantly raised the ceiling heights, creating the practical clearance and the emotional feeling of openness that a gym environment relies on. Building at a busy urban intersection (Atlantic Avenue and Boerum Place) required continuous navigation to minimize disruptions of traffic. We’re proud of the praise earned across the board for a job well-directed.
